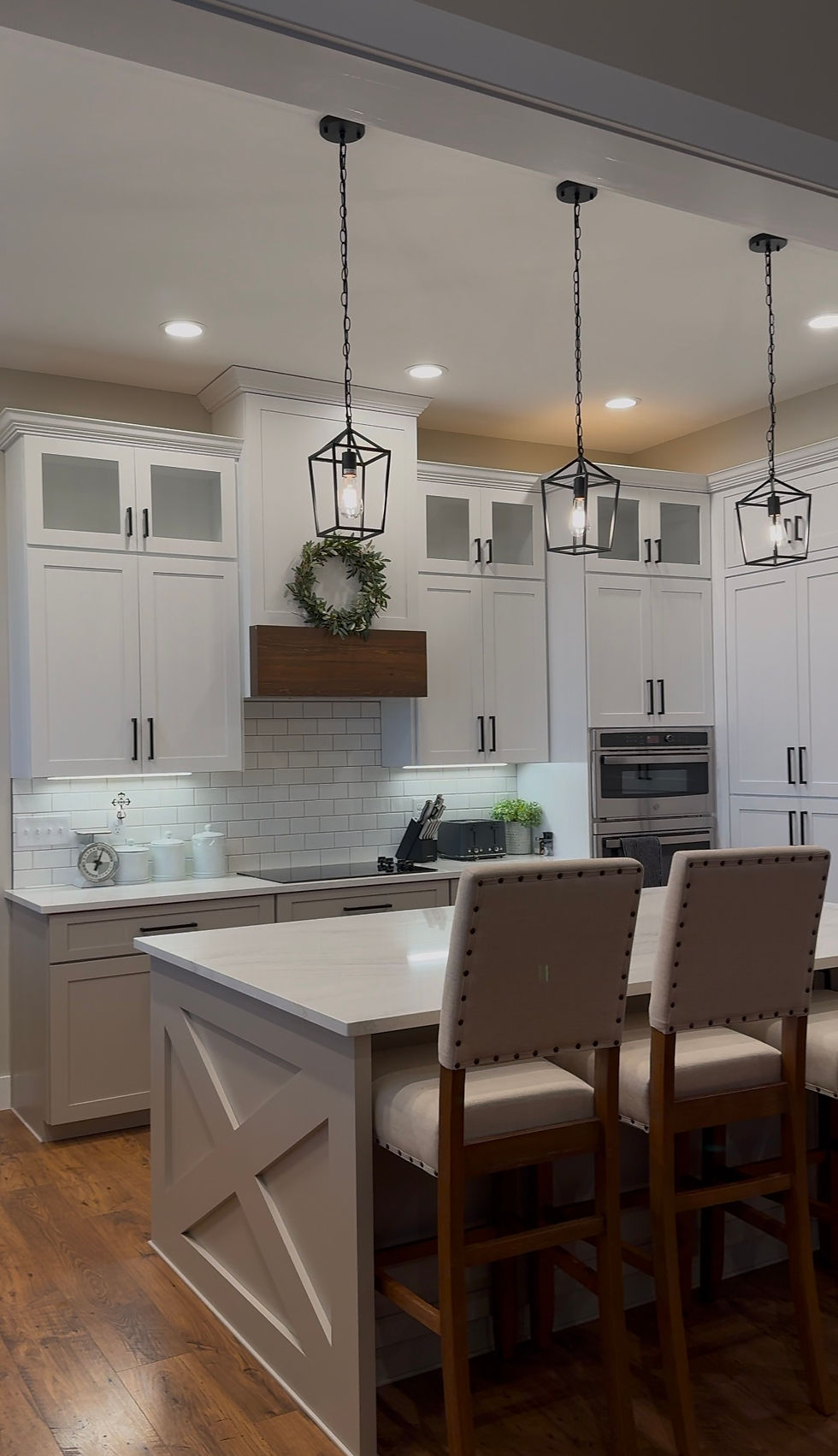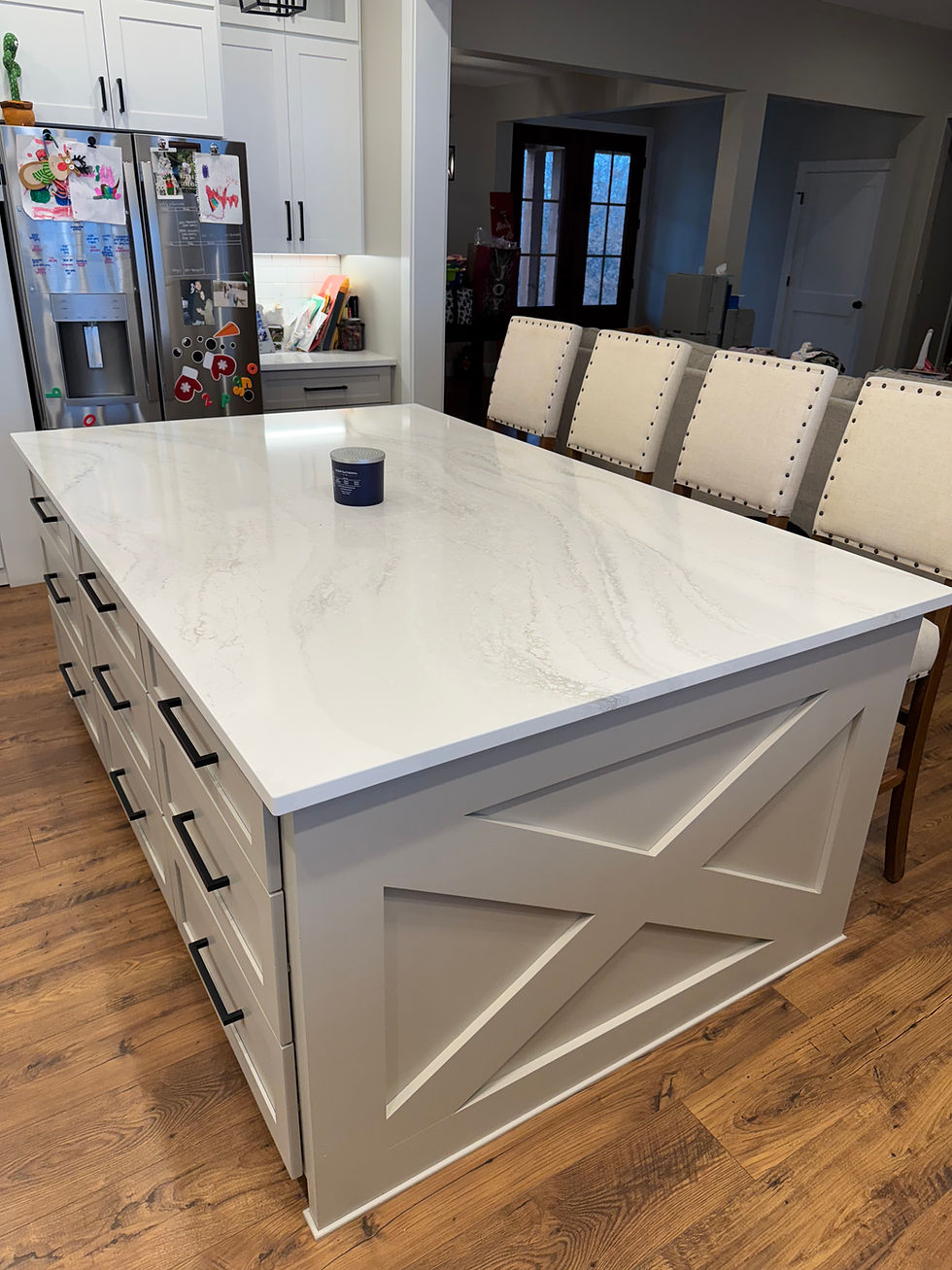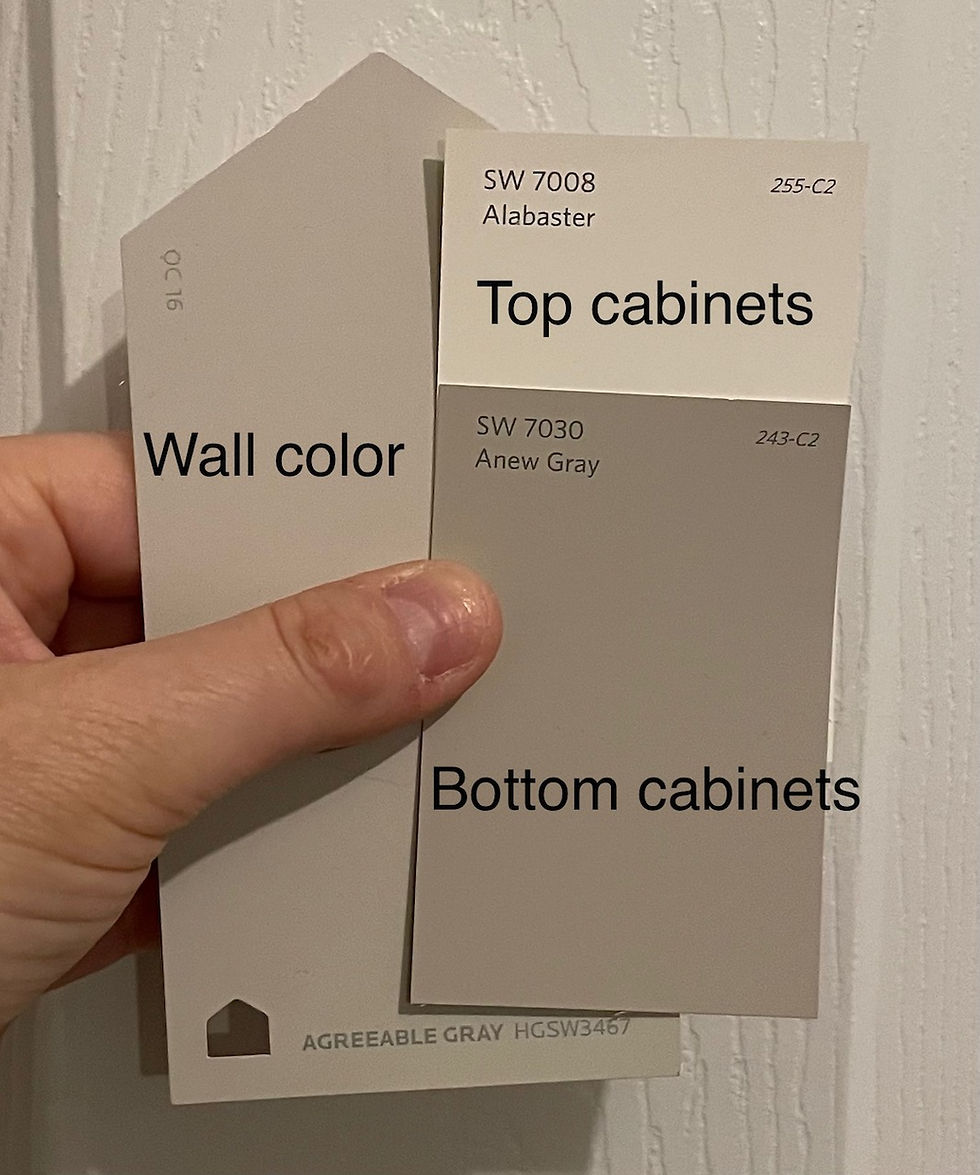Room x Room Series : 02 Kitchen
- Dani
- Dec 30, 2024
- 4 min read
Updated: Jun 23, 2025
When building our modern farmhouse, the kitchen wasn't necessarily my biggest want or need. To be honest I'm not the greatest cook haha. We're working on that 😂 Anyone else not realize when they got married, making sure everyone was fed for dinner was part of the deal?? Not I, lol. But now that I do have a beautiful space to cook and entertain in, it does make me "want" to learn more!

Next up in my Room x Room Series is our kitchen. Once again all walls are Agreeable Grey by Sherwin Williams.

All cabinet pulls are from Amazon. You can find them on my Amazon Storefront. Highly recommend buying 1 box of each size and testing on your cabinets first. I used 3 different sizes since the shaker style doors took up a lot of space on the front of the cabinets.
Smaller cabinets got 4" pulls.
Medium sized cabinets got 6 and 1/4" pulls.
Large drawers got 8" pulls.
I truly think the size of the pulls makes a huge difference and it's something I wasn't prepared for!
LOL if you have a baby you know why we rigged this cabinet... we had those magnetic cabinet closers at our last house and honestly they were such a pain! Opted to use a left over velcro tie that holds cords together instead for now. It does the job haha. And really my one year old doesn't open many cabinets because they are mostly all drawers in the kitchen and hard for her to open with the "soft close" function.

I thought I wouldn’t like the pull out cabinet for the trash cans... I was worried it would smell and be a pain. But truthfully it was a solid add and fits double the trash so less taking it out! Props to my husband for rallying for that one lol. And it doesn't really smell at all. We did get deodorizers for that cabinet though just in case.
Our cabinet guy suggested the sheet pan pull out drawer. It’s a nice way to store sheet pans and is spacious. I will say it's a HEAVY drawer. Make sure they put additional supports in there if you choose to do it!
To see a video of these drawers, check out my video on instagram.
We opted for a glass top cooker. Nothing too fancy here and was pretty cost effective at Lowes. Like I said... I'm not a big cooker, so I really just needed something that would get the job done. But I do love that I have optimum storage beneath it.
I get so many questions about our island... dimensions are 7ft 3" long x 4ft 7.5" wide. It was custom built to fit our space. One side is all drawers and the other is hidden cabinets for additional storage. I will say I did not buy the right height of barstools haha.. plan to cut those legs down to fit better eventually.

Countertops are Cambria : Everleigh is the pattern. For whatever reason picking out the counter top was really hard for me.. because you don't really know what you'll get until it's installed as every slab is different and unique. But this seemed safe and the cutters do their best to give attention to specific areas in your plan. The pretty dimension in this pattern with the warm tones really ties in the whole space!
We did RevWood flooring in the color Cedar Chestnut pretty much throughout the whole house besides the bathrooms, kids rooms, and our closet. Many people mistake this for real wood and it’s not! Also great if you have pets.
Pendant lights are from Amazon and we put Edison bulbs in them. You can find a link to them here!
Our hidden pantry was a must have for us! The cabinets at the very top are actually fake and not functional at all. It just helps give the illusion and gives it more credibility. The inside is pretty spacious... When I say we put a window in every inch of this house.. I meant it.
Even in the pantry! Haha.
And massive windows were a necessity over the kitchen sink to maximize our pretty views. We actually took the screens out so we can really see the beauty God blessed us with every day. One day we will screen in the back porch so we can open them up more without fear of bugs coming in.
If there's one thing I LOVE it's our kitchen sink. An odd love for someone who doesn't love to cook haha but it makes sense when I hate dishes being in the sink!! It took me FOREVER to find what I preferred. I specifically wanted one with big bowls on both sides, not just one or the other. Ended up finding this one at Lowes online. Here's the link for it:
The sink also came with a ton of accessories like the basin racks, a cutting board, a veggie and fruit tray washer, and a collapsable drying rack! Total bang for your buck. We installed the glass rinser. Game changer for bottle washing!!
We did your normal white subway tile with a warm grout color to better match the "warm" feel in this part of the house, and we did a combo cabinet color. I was really worried to do something that would go out of style or I wouldn't like in 5 + years. I needed something timeless, so we did the top cabinets the color Alabaster and the bottom cabinets with Anew Grey — both Sherwin Williams colors. Here's the wall color, top color and bottom color all next together for a better visual!

If you have any questions, feel free to shoot me a DM on Instagram. I'm an open book! No gate keeping here.
Follow as I continue to share more details of our modern farmhouse!










Comments